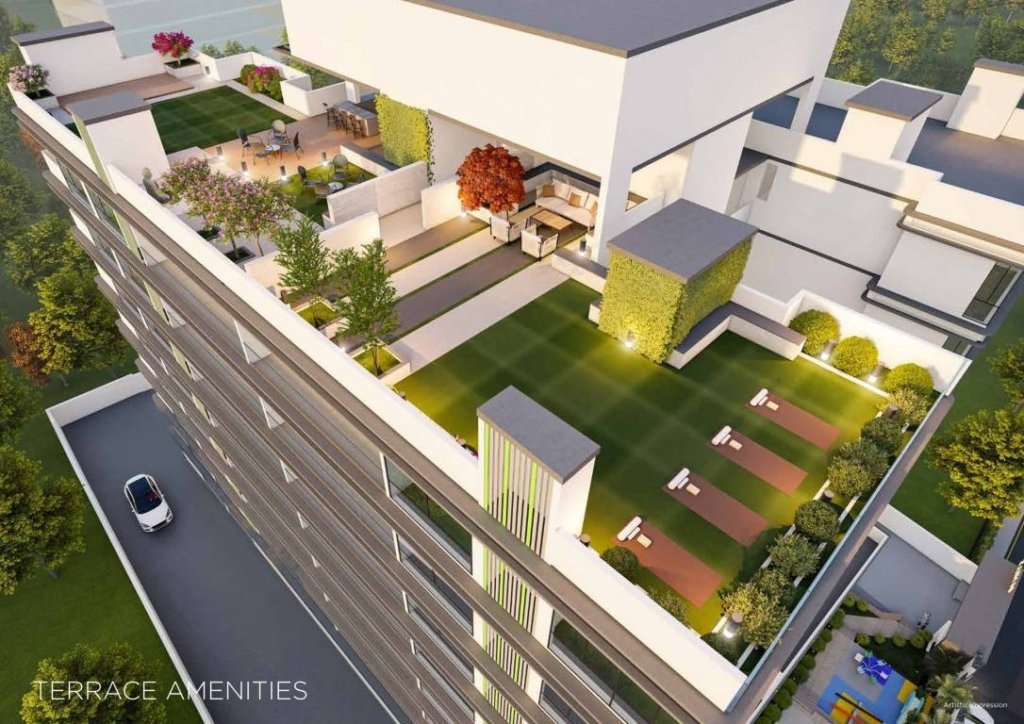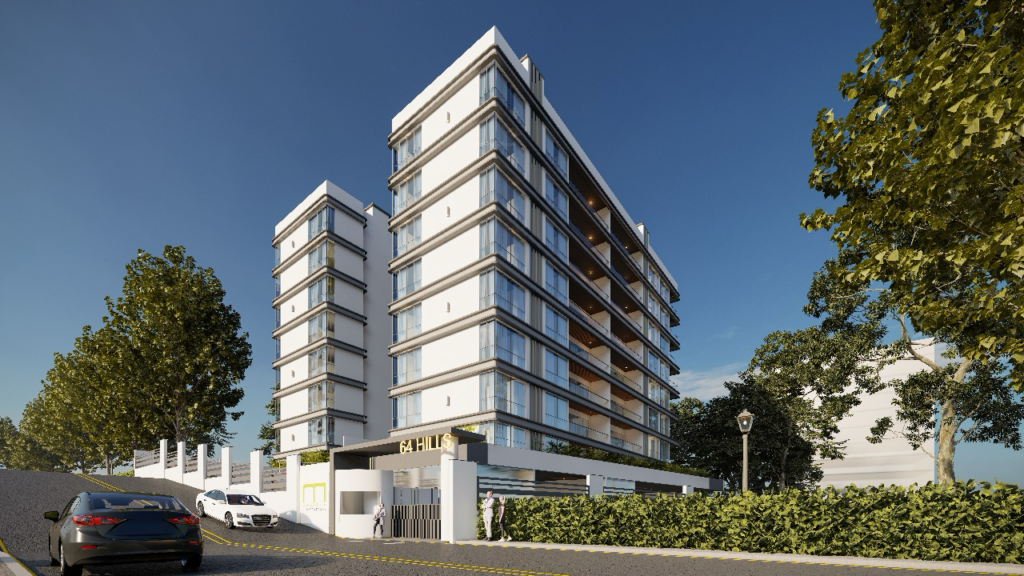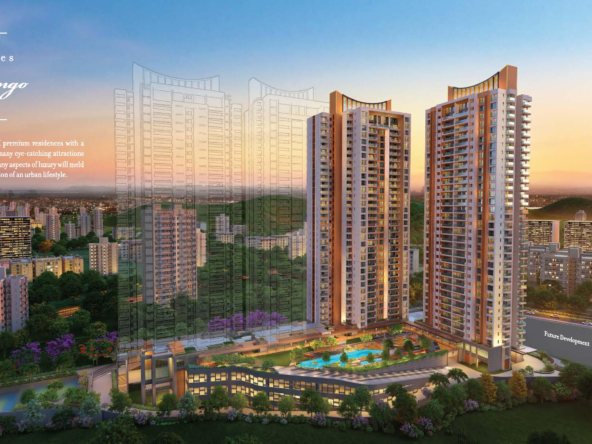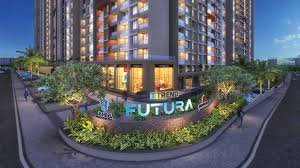Description
64 Hills is an exceptional residential project located in the peaceful and scenic neighborhood of Bavdhan, Pune, developed by Manisha Constructions. It is designed to provide a tranquil living experience, surrounded by natural beauty, while incorporating modern architectural elements that promote sustainability and an eco-friendly lifestyle. The project stands out for its elegant, contemporary design that blends seamlessly with the lush environment around it.
The architecture at 64 Hills Bavdhan is meticulously planned to ensure that residents enjoy maximum space, comfort, and a strong connection to nature. The apartments are designed to be spacious and airy, with ample natural light flowing through large windows. The layouts are thoughtfully arranged to provide both privacy and openness, making the living spaces ideal for families, professionals, and anyone seeking a peaceful, nature-focused home.
Strategically located, 64 Hills offers easy access to major areas of Pune, including IT hubs, educational institutions, healthcare centers, and shopping districts. Its excellent connectivity to the city’s key points makes it a convenient choice for those who wish to enjoy both urban convenience and serene living. The nearby infrastructure and transport options ensure that residents can easily commute to work, school, or leisure destinations.
The 64 Hills amenities are designed to enhance the quality of life, providing residents with luxurious and practical features. The project includes a state-of-the-art clubhouse, where residents can socialize, host events, or relax. A swimming pool is available for those who want to unwind or exercise in a peaceful setting. The well-equipped gym is perfect for fitness enthusiasts, offering modern equipment for a range of workouts. There are also beautifully landscaped gardens that provide a green escape within the community, promoting relaxation and outdoor enjoyment.
Children’s play areas ensure that kids have a safe, fun environment to explore and play, while senior citizens can enjoy dedicated spaces for their leisure and relaxation. The project prioritizes security, with 24/7 surveillance, power backup, and ample parking for residents and visitors.
The 64 Hills plans and pricing offer a range of apartment configurations tailored to meet different needs and budgets, with premium-quality construction and high-end finishes. Each home is crafted to provide luxury and comfort, offering an unparalleled living experience in Bavdhan. For those interested in visualizing the project’s offerings, 64 Hills photos provide a glimpse of its thoughtfully designed spaces and amenities, showcasing the elegance and tranquility it promises.
64 hills photos




64 Hills Plans & Pricing
At 64 Hills Bavdhan, the project offers a range of luxurious apartment configurations to suit different lifestyle needs. The 3BHK apartments come with a carpet area of 1569 sq. ft., priced from Rs. 1.91 crore onwards. For those seeking more space, the 4BHK apartments offer 1992 sq. ft. of living area, with prices starting at Rs. 2.42 crore. Additionally, the expansive 5BHK apartments boast a generous 4727 sq. ft. of space, starting at Rs. 5.74 crore onwards. These options cater to families and individuals looking for premium living with ample space and modern design.
| Configuration | Carpet Area | Pricing |
| 3BHK at 64 Hills | 1569 Sq ft | Rs. 1.91 Cr onwards |
| 4BHK at 64 Hills | 1992 Sq ft | Rs. 2.42 Cr onwards |
| 5BHK at 64 Hills | 4727 Sq ft | Rs. 5.74 Cr onwards |
64 Hills Amenities
64 Hills offers a wide range of modern amenities designed to enhance the lifestyle of its residents. The project features a state-of-the-art gymnasium for fitness enthusiasts, a swimming pool for leisure, and beautifully landscaped gardens that provide a refreshing environment. For families, there’s a dedicated children’s play area, while community gatherings can be enjoyed in the clubhouse. The project ensures 24/7 security, power backup, and ample parking space for residents and visitors. With a focus on a holistic lifestyle, 64 Hills integrates these facilities seamlessly to provide comfort, security, and leisure for its residents.

MahaRERA: P52100055915
available at http://maharera.mahaonline.gov.in
Disclaimer: The prices you see on this website might change. We try our best to keep the information accurate, but prices can go up or down without warning. Lots of things can affect real estate prices, like how many people want to buy, where the property is, and what it’s like. So, the prices you see here are just estimates.
If you’re interested in a property, it’s a good idea to double-check the price with the real estate agent or seller. Also, remember that there could be other costs involved, like taxes or fees, which aren’t included in the price shown. We’re not responsible for any mistakes or changes in the prices listed here.
Address
- Address Plot No. 64, Ramnagar Colony, S No. 7 + 8, Village Bavdhan, Khurd, Taluka Mulshi, Paud Road, Pune
- City Flats for sale in Bavdhan, Flats in Pune
- Locality Bavdhan
Details
Updated on October 9, 2024 at 12:31 pm- Price: Starts ₹1.91 lakhOnwards
- Property Size: 569 - 4727 sqft
- Bedrooms: 3, 4, 5BHK
- Rooms: 3
- Bathrooms: 3
- Parking: 1
- Property Type: Apartment
- Property Status: Buy
Mortgage Calculator
- Down Payment
- Loan Amount
- Monthly Mortgage Payment
- Property Tax
- Home Insurance
- PMI
- Monthly HOA Fees









