Your one-stop location for everything real estate associated. Our website was developed to make your real estate journey effortless and satisfying, whatever the reason whether you’re seeking to buy, sell, rent, or invest.
Search homes for sale in your local area by price, amenities, or other features.
Please quote property reference
Uniqbricks Advisory -
Please quote property reference
Uniqbricks Advisory -
Please quote property reference
Uniqbricks Advisory -
Please quote property reference
Uniqbricks Advisory -
Please quote property reference
Uniqbricks Advisory -
Please quote property reference
Uniqbricks Advisory -
Please quote property reference
Uniqbricks Advisory -
Please quote property reference
Uniqbricks Advisory -
Please quote property reference
Uniqbricks Advisory -
Home buying can be a stressful process, but we We’ll help you find the perfect match to purchase your ideal home.

Your go-to experts for dealing with properties. With their knowledge of the market, experience, and expertise, they can negotiate deals, handle complexity, and make sure your journey with property is successful and comfortable. Today, put your trust in their expertise.
Learn More

Our dedicated team puts your needs initially, offering quick support, personalized guidance, and knowledgeable advice. From the very start of your property search to the conclusion, you can rely on us to provide outstanding support, making the process easy and enjoyable.
Learn More

Discover unparalleled customer care in real estate. Our team is committed to understanding your unique needs, providing attentive support every step of the way. From initial inquiry to post-sale assistance, trust us to prioritize your satisfaction and peace of mind
Learn More
Buy or sell your home with our agents. House prices, inspections, negotiations and other services are included in the house price.
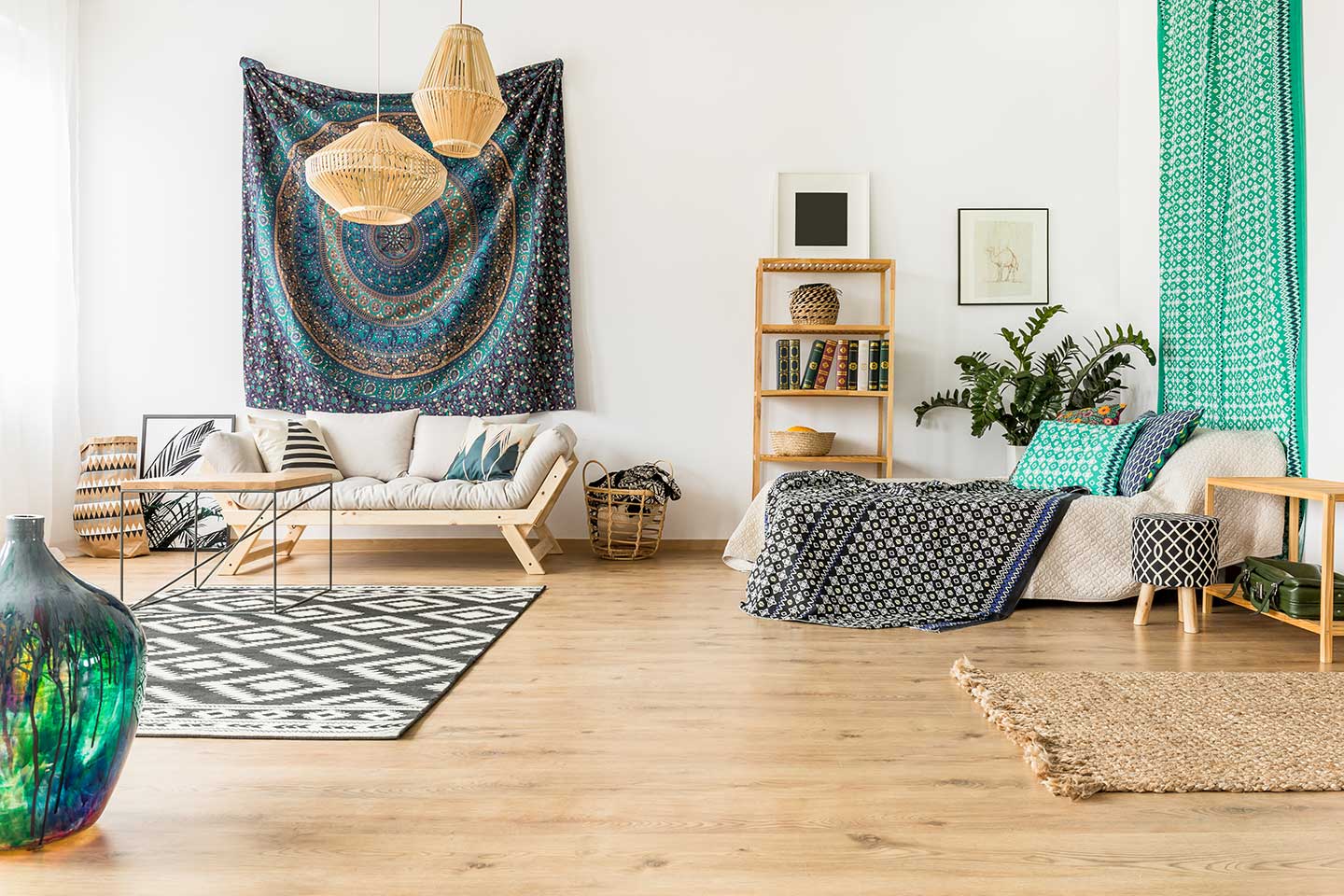
Find your dream neighborhood and explore it with your home purchase advisor. We are here to help you find the perfect home for you.
An associate partner supports a company, offering advice and helping it grow, like a trusted friend cheering from the sidelines.
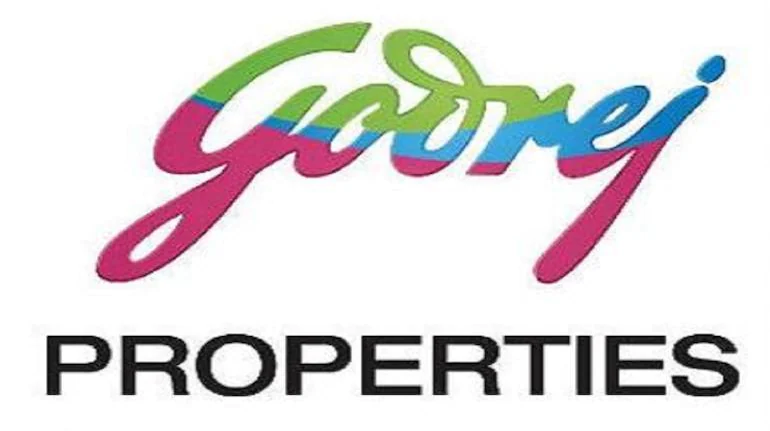
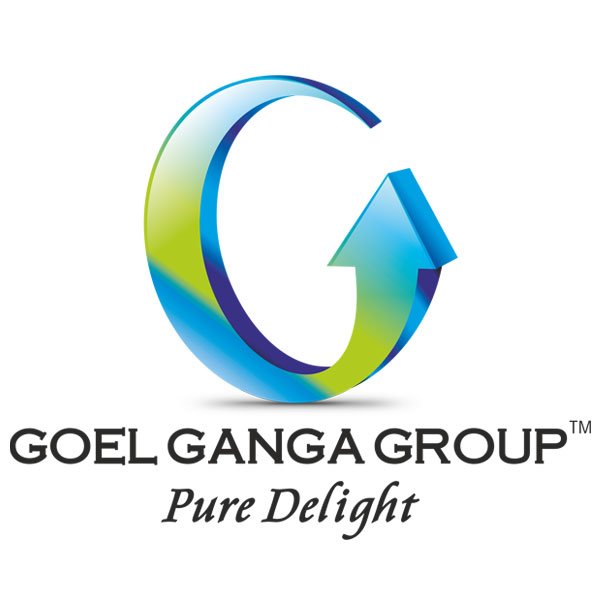
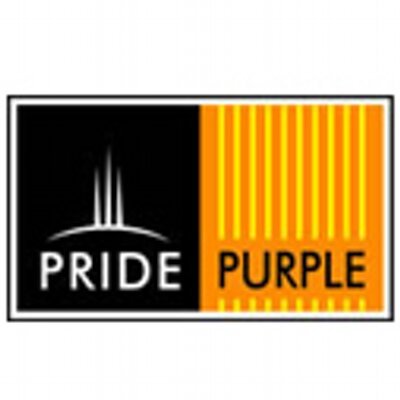





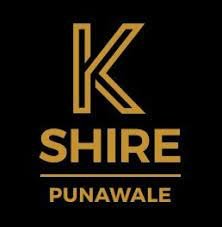

Buy or sell your home with Our agents. House prices, inspections, negotiations and other services are included in the house price.
Find your dream neighborhood and explore it with your home purchase advisor. We are here to help you find the perfect home for you.
Buy or sell your home with Our agents. Our agents are knowledgeable, professional and dedicated to everyone’s satisfaction!
Uniq Bricks’ team is very professional. He discussed in detail with us of our Requirement. He suggested multiple property & location that suited us. He was always available for us to show the apartment. Would warmly recommend!
UniqBricks Advisory worked like professionals and guided us right from the beginning. Being transparent about their business processes, the team offered simple solutions to what we were looking. Our journey with them was very comfortable without any hassle
I appreciate the timeliness and the detail of replies to the queries, the tips on how to get the best deal, and the suggestions on how to turn a house into home. I was very nervous buying my first home, and you helped to make this journey seamless and exciting
I never thought buying a house would be so smooth and hassle-free. I wanted a house near my office in Pune so the team Suggested me few properties nearby. Thanks to their in-depth knowledge of market and my requirement as a buyer, the deal got closed within few weeks.
Dive into our real estate blog for expert insights, market trends, and invaluable tips to navigate the property landscape with confidence.
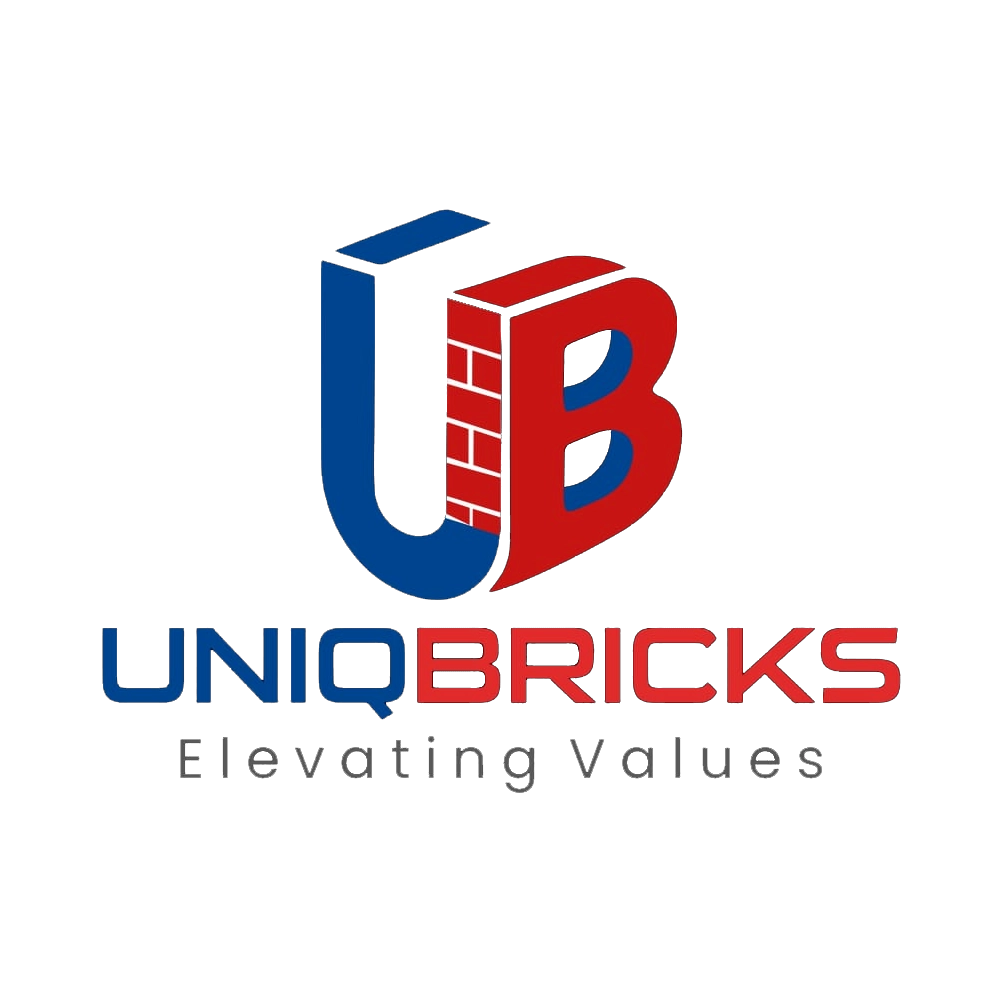
Office No 32, Aditya Shagun Mall, NDA-Pashan Road, Bavdhan, Pune 411021
WhatsApp us